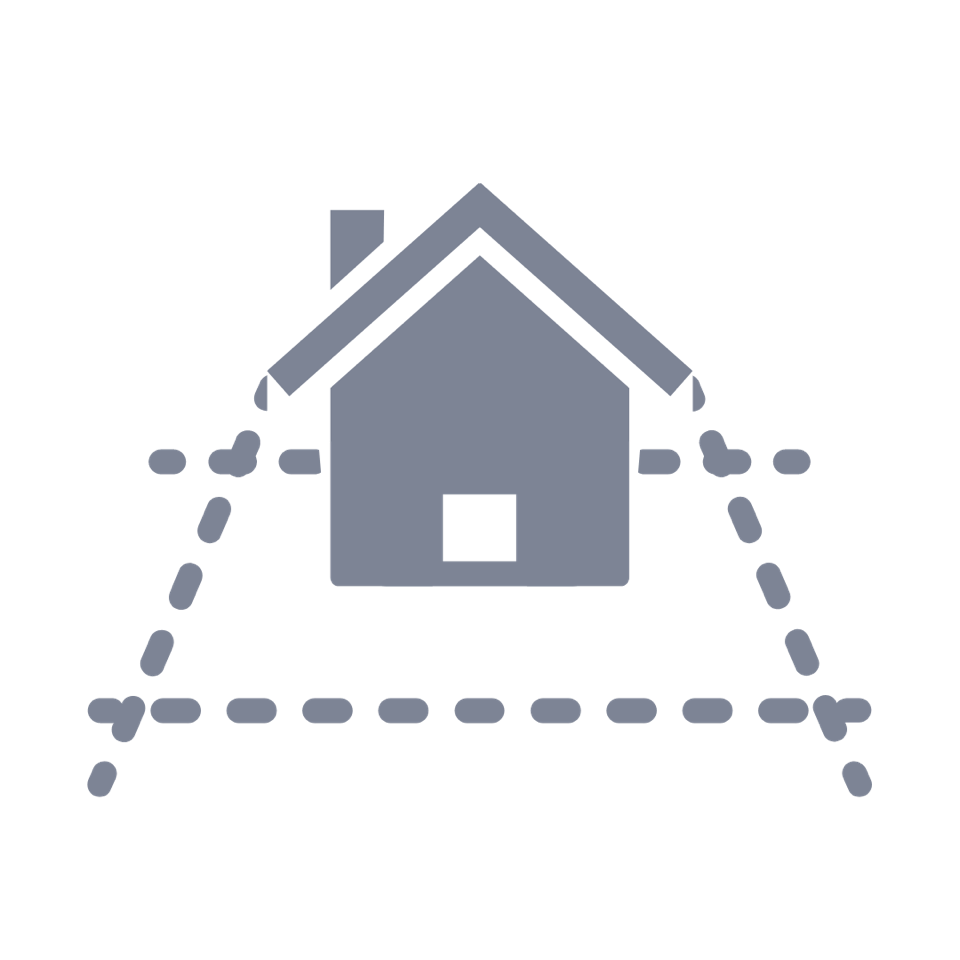


























































Property Description
Lovely Sunsets all year round.
Brand new villa, designed by Jaime Serra and Yvonne Sophie Hulst. Situated in the nature reserve Cala Carbo - Cala d'hort. The area is also called; "Entre Dos Mares", which means, on one side sea views to the South West coast with its magical rock ES VEDRA and to the other side the Mediteranean West Coast. An impressive staircase is leading to one bedroom on the top floor with a connection to the huge roof terrace. One bedroom is located on the same floor as the living and dining and 3 bedrooms are to be found on the ground floor, each with access to private terrace and garden. Large loft size lounge, with on two sides roofed terraces. Separate half open dining area connected with the kitchen area which has a 5 meter long cooking island and bar. Separate prep kitchen. Pool, overflow, and salt water system (pre installation for heating) Covered terraces all around, and spacious sun decks on each level Patio with water feature (possibility to create a heated Jacuzzi) Airco system, Floor heating, Open fire (see separate Tech info) White marble floors in the entire villa. Some indoor and outdoor walls are covered with dark grey lava stones. Roof terrace with a spectacular 360o view, with pebble floors. (Drawings are ready to create another porchada with outdoor kitchen and sunset bar.) Huge sliding doors on all sides of the villa. All bedrooms have sea views to the South West coast, towards ES VEDRA. From the living and the open plan kitchen you also have the view to the Westcoast of the Mediteranean sea. 5 Bedrooms with ensuite Bathrooms. 90 m2 living with huge glass sliding doors (Schuco) 3 of the bedrooms are master bedrooms with a small seating area . 1 bedroom is standard, 1 bedroom is a twin room. They all have Satelite TV. All bathrooms have a half open connection with the bedrooms, and have a seperate closed toilet. Some are supplied with a double shower. One bedroom has a second roofed outdoor bathroom with garden and sea view.
Property features
- Sea View: Yes
- Features: Storage Room, Alarm_System, High Speed Internet, Wifi
- Pool: Private Pool, Salt Water Pool
- Parking: Private
- Furnished: Fully Furnished
- Kitchen: Fully Fitted
- Condition: Good Condition
- Garden: Fenced Garden, Private Garden, Landscaped
- Outdoor recreation: Outdoor Bar, Barbacue
- Climate control: Air Conditioning, Fireplace, Underfloor Heating
- Views: Ocean
- Orientation: Southwest
- Utilities: City Water
- Energy certificate: In process
 San Jose
San Jose
















